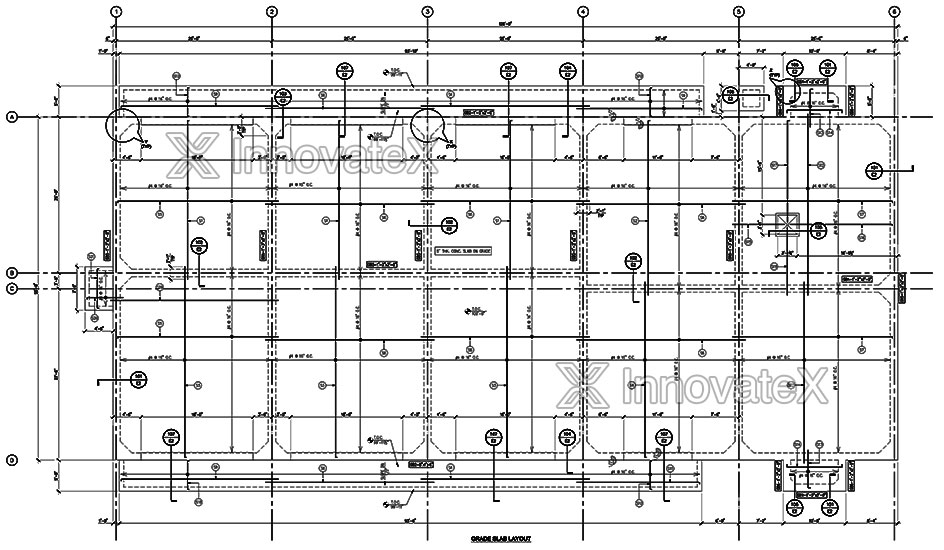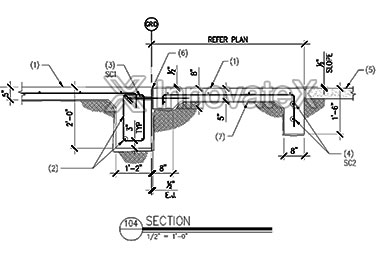
Precise CAD Drafting Services for Your Projects
InnovateX offers comprehensive CAD drafting services for a wide range of projects. We provide accurate and detailed 2D drawings that align with your project requirements. Our team uses the latest CAD software to ensure precision and adherence to industry standards.
We cater to architects, engineers, and contractors, delivering clear and well-organized drawings. From floor plans to MEP layouts, we ensure that all designs are clear and ready for construction. Our aim is to deliver efficient and reliable drafting services for your project’s success.

- Architectural Drawings: Detailed 2D plans for layouts, elevations, and sections.
- MEP Drafting: Clear MEP designs for mechanical, electrical, and plumbing systems.
- Structural Drafting: Accurate drawings for beams, columns, and foundation layouts.
Why InnovateX?
We prioritize accuracy, clarity, and timeliness in our CAD drafting projects. Our team ensures that your drawings meet project specifications and comply with industry standards. We are committed to delivering quality work at every stage.
Compliance with AIA Standards
We ensure all CAD drawings align with AIA standards for consistency and quality.
Organized Layer Management
We provide clear and well-organized layer management for easy interpretation.
Detailed Annotations Included
We add annotations, including dimensions, material specifications, and design notes.
Get in touch with InnovateX for reliable CAD drafting services. Let us help you with precise drawings at info@innovatexbim.com.

